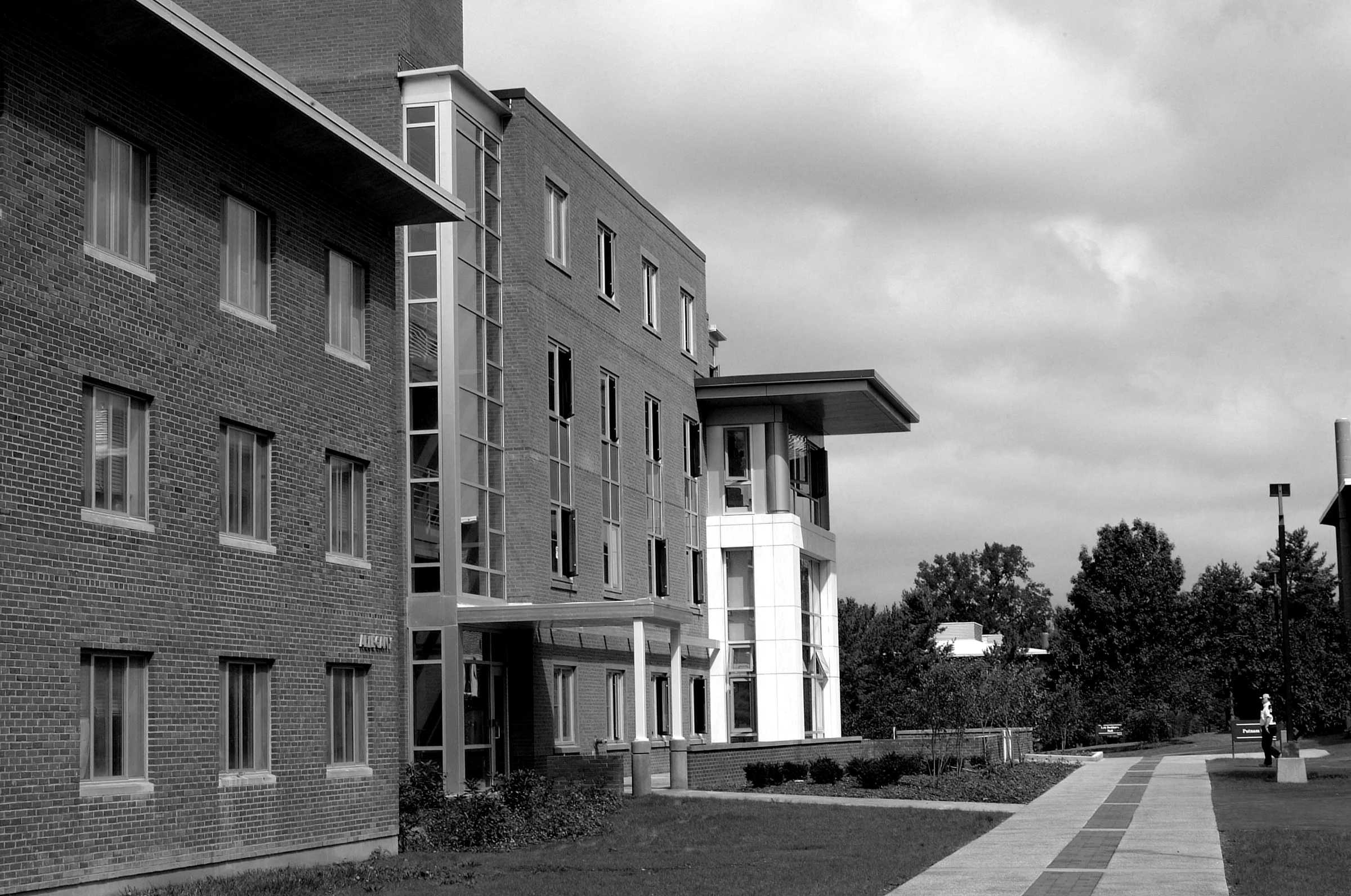SUNY Geneseo - Putnam Hall
An 84-bed residence hall that included additional rooms for residence assistants, an apartment for a resident director, lounge/kitchen space, laundry facilities, study areas and trash collection areas, as well as links to Allegheny Hall and Wyoming Hall. The building is a four-story building with a basement, each floor having ten double dwelling units with a shared bathroom between two units. A residence assistant is located on each floor along with lounge space, laundry and trash room. A two-story lobby/lounge located at the northeast corner of the building acts as a lantern signaling the entrance to the North Campus residence halls.



