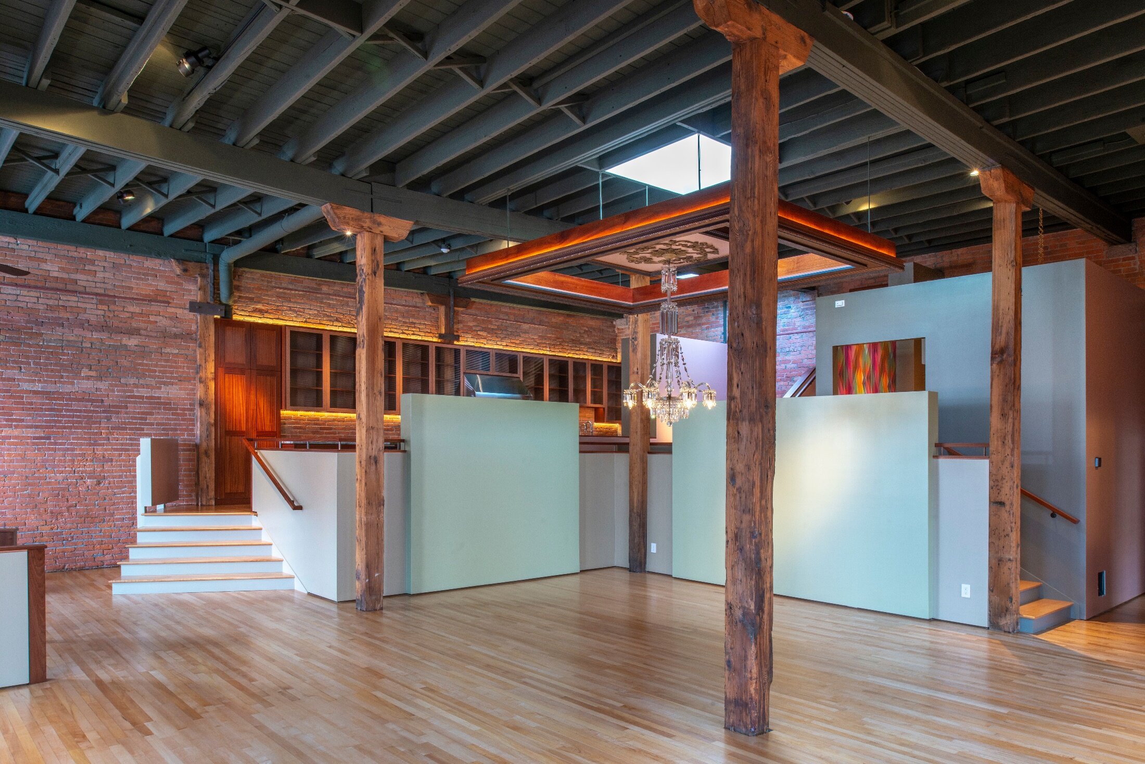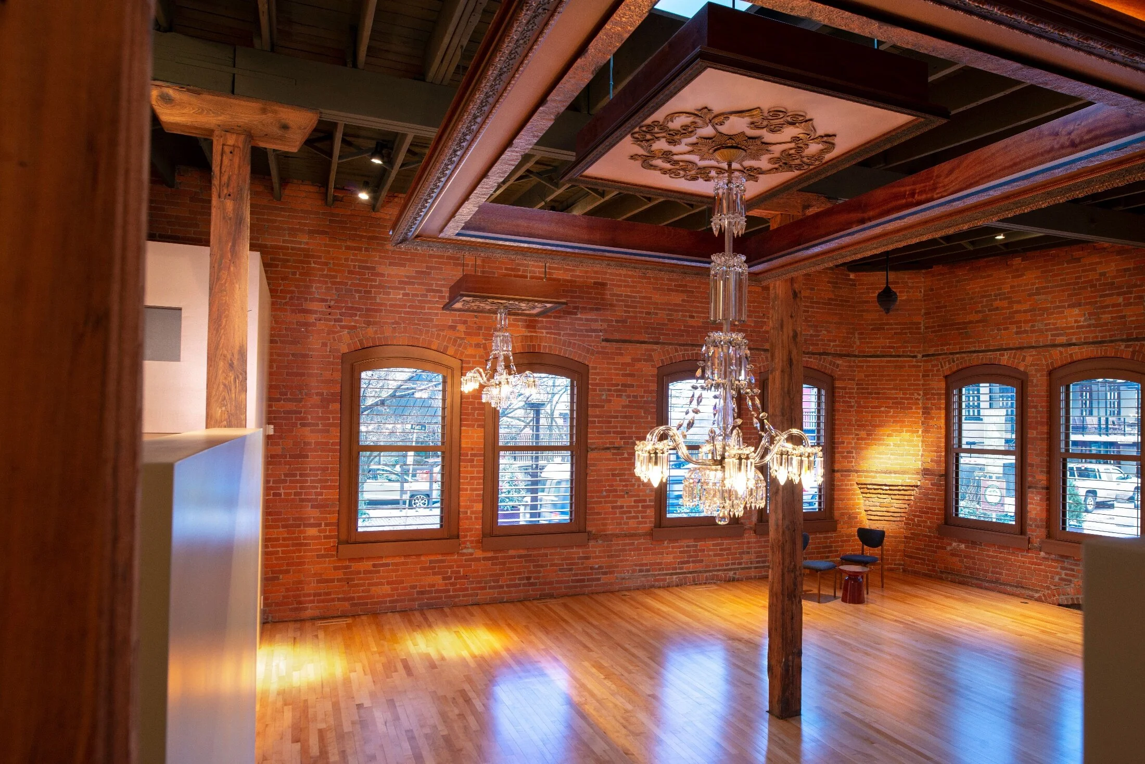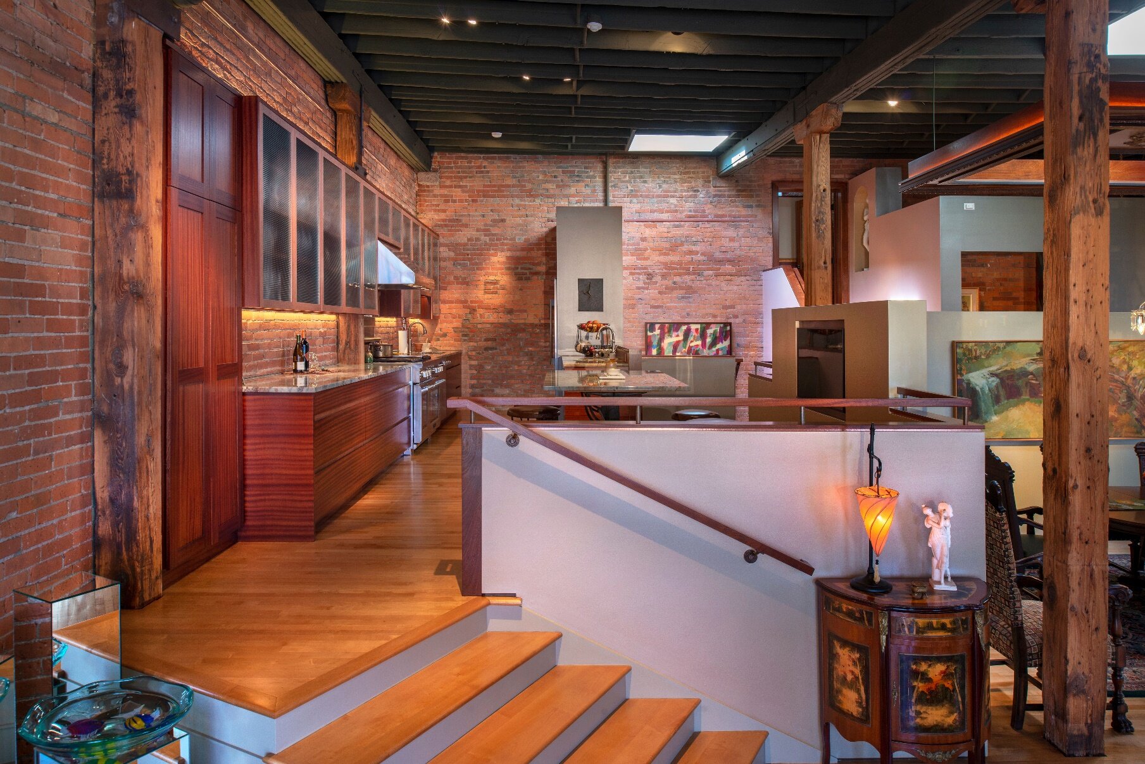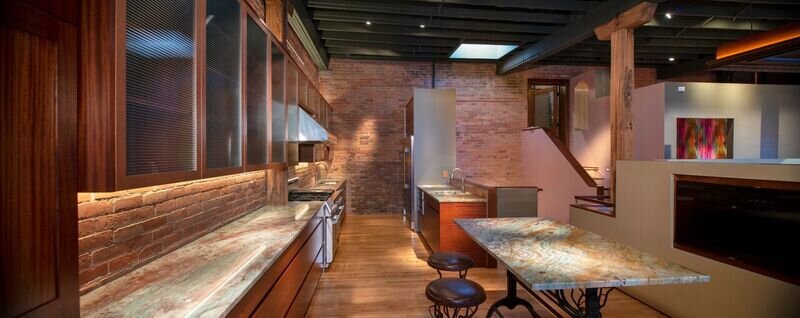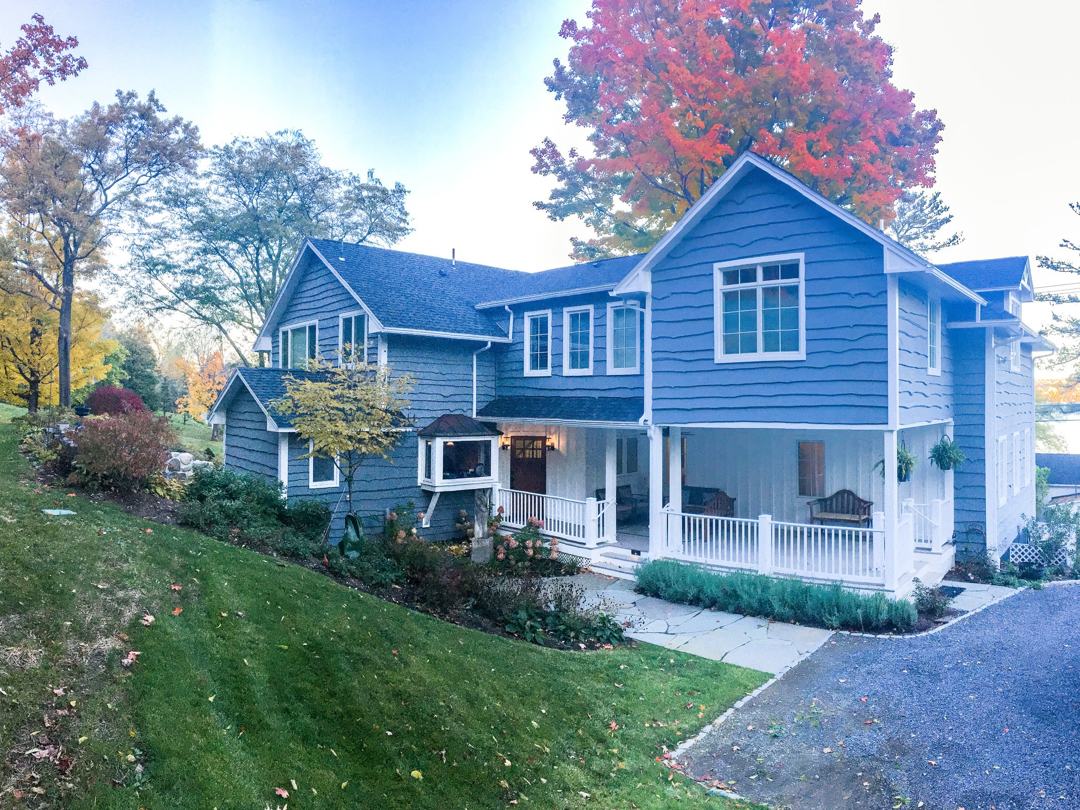Oak Hill CC - The Cottages
The Cottages were designed to provide members with a unique on-campus hospitality option. Each cottage features four en suite bedrooms, allowing occupancy of up to 16 guests. The open plan living dining space is suited for in-cottage dining experiences. The outdoor gathering spaces having sweeping views of Oak Hill Country Club’s championship course. The building exterior was designed to incorporate Tudor Revival materials and detailing, complementing the main club house.
81 Brown’s Race - Private Residence
This project converted a former commercial/retail property into loft residential living space. A property immediately adjacent to the owners’ live/work loft building became available and the subject of this design. The important interior features of the historic building, a former machine tool manufacturing plant, were retained while adding restrained modern additions. A new stair connects the space to an existing live/work apartment building, previously separated by a party wall. The result is a unique combination of two historically significant structures. Interior architecture in collaboration with Elizabeth Butler Interiors.
Recent Projects by JDurfee Architect
Williams Road Residence - Rochester, New York
This design for a new residence took advantage of a pastoral setting and bordering tree lots to create a modest yet stately manor home. The surrounding landscape design provides a setting drawing from classical precedent.
Private Residence - Canandaigua, New York
This project expanded a lakefront residence, creating a substantial new structure while connecting harmoniously with the existing architecture. A new entrance porch creates a new sense of arrival and opens onto a newly designed landscape.
Projects completed at Bergmann Associates
Municipal
City of Rochester - Public Safety Building
While at Bergmann Associates: Principal-in-charge for a new 160,000 sq. ft. facility housing Rochester’s police and fire departments. The structure’s unique form and location, at Rochester’s Civic Center, yielded one of the City’s most prominent buildings. 2002
Healthcare
American Cancer Society - Hope Lodge
While at Bergmann Associates: Principal-in-charge for a teaming effort between the American Cancer Society and the University of Rochester Medical Center. This complete reimagining of the historic structure’s interior provided a place of respite for adults undergoing cancer treatments or organ transplants. 2010
Education
University of Rochester - Witmer House
While at Bergmann Associates: Principal-in-charge for an addition and renovation to the University President’s Federal-style residence; significantly expanded the building footprint. The construction of a new great room, dining room, entry foyer and catering kitchen complements the historic house while creating gracious spaces accommodating a variety of gatherings. 2010
Rochester Institute of Technology - Institute Hall
While at Bergmann Associates: Principal-in-charge (partnered with Francis Cauffman-Design Architect) for this academic research building serving the biomedical and chemical engineering programs. The new facility advances the Institute’s position as a national leader in research and teaching in these fields. 2012
SUNY Geneseo - Putnam Hall
While at Bergmann Associates: Principal-in-charge for an 84-bed residence hall that included additional rooms for residence assistants, an apartment for a resident director, lounge/kitchen space, laundry facilities, study areas and links to Allegheny Hall and Wyoming Hall. 2008
SUNY Geneseo - Seneca Hall
While at Bergmann Associates: Principal-in-charge for the design of a ‘sister’ building to Putnam Hall. The 84-bed residence hall followed the program for Putnam Hall closely, similarly, providing links to Allegheny Hall and Wyoming Hall. 2010
University of Rochester - LeChase Hall
While at Bergmann Associates: Principal-in-charge (teamed with SHW Group-Design Architect) to design a new facility to house the Margaret Warner Graduate School of Education. The project established high quality, optimal learning environments and identity within the campus. 2013
Qatar Foundation - New Student Housing Design Competition
While at Bergmann Associates: Design lead for the firm’s participation in an ‘invitation only’ international design competition. The design challenge was to create the first residence hall at “Education City” in Doha. 2008
St. John Fisher College - Wegmans School of Pharmacy
While at Bergmann Associates: Principal-in-charge for a new three-story, 38,000-square-foot academic building housing the new graduate program. The design significantly redefined the heart of the campus. 2009
University of Rochester - Great Hall at Rush Rhees Library
While at Bergmann Associates: Principal-in-charge for the restoration of the University’s most historically significant interior space. Long used as a dimly lit exhibition hall for the Rare Books Library, the space was transformed and revitalized for flexible use. 2000
Rochester Institute of Technology - Boathouse - Rochester, NY: New facility for RIT’s Crew Team on the Genesee River.
Financial
Pittsford Federal Credit Union - Addition and Renovations
This project included a complete exterior and interior renovation of the existing facility, adding a new lobby and an additional floor above the existing structure. 2018
Transportation
City of Rochester - Rush Reservoir Liner & Floating Cover Improvement Project - Rochester, NY: Coordination with the SHPO on cultural and aesthetic issues related to the rehabilitation of a 100 year old reservoir
City of Rochester - Intermodal Transportation Center - Rochester, NY: Schematic design of a new Intermodal Transportation Center undertaken by the City of Rochester, in cooperation with the Federal Railroad Administration and the New York State Department of Transportation.
Downtown Transit Center - Rochester Genesee Regional Transportation Authority - Rochester, NY: New 80,000 SF Transit Center serving as the central transfer station for the regional bus system.
City of Gainesville - Train Depot Renovation - Gainesville, FL: The project involved the complete restoration of the exterior of the 10,400 sq. ft. facility and adaptive re-use of the interior for multiple tenants. The project required close coordination with the Florida’s State Historic Preservation Office to create a sensitive, cost effective design solution.
Florida Department of Transportation - Hollywood Train Station - Hollywood, FL: The project included the structural rehabilitation of the existing 80 year-old historic timber-framed train platform canopy, and other improvements such as sidewalks, curbs, planters, canopy roof drainage improvements, and other amenities.
Historic
City of Rochester - City Hall - Rochester, NY: A comprehensive restoration of City Hall’s exterior which included the restoration of a representative portion of the historic building envelope. Scope of work included restoration of the sandstone façade, slate roof and associated flashings, and wood windows.
City of Lockport - Erie Canal - Flight-of-Five Lock Restoration - Lockport, NY: A restoration of the Erie Canal’s most outstanding engineering achievement. Currently acting as a spillway for the main lock, which was constructed as part of the Barge Canal System, the original five (5) locks are under design to re-establish their original operating condition.
J.P. Small Ballpark - Jacksonville, FL: Restoration and renovation of the exterior of this National Register eligible facility built in 1935. The project includes research into the historic significance of the structure, utilized in the first half of the century by the Negro Baseball Leagues.
Corporate
Seneca Building - Rochester, NY: Located on the southeast corner of Clinton Avenue and Main Street, this 120,000 square foot building anchor revitalized Midtown Block.
Institutions
University of Rochester - Memorial Art Gallery - Rochester, NY: Facility master plan for the University of Rochester’s Memorial Art Gallery, the region’s foremost art museum.
Projects completed at Handler Grosso Durfee & Associates
City of Rochester - Brown’s Race Market - Rochester, NY: This creative design effectively balanced historic preservation concerns with the need to create a lively, festive venue. Subsequent to the original work, the interior was redesigned for the Centers at High Falls.
The Friendly Home - Nursing Facility - Rochester, NY: This project involved the comprehensive interior reconstruction of a skilled nursing facility within stringent budget constraints. The principal design strategy was to create themed environments for public spaces such as dining rooms, lobbies, and activities areas. The entire construction was accomplished in eleven phases over fifteen months utilizing a rigorous discipline to limit displacement and inconvenience to members during construction.
Monroe Golf Club - Clubhouse Facility Design - Rochester, NY: The replacement of an outdated and structurally deficient locker room wing and clubhouse with a new clubhouse facility incorporating many new amenities, the new building was sited to avoid disturbing 100 year old specimen trees.
Alfred University - Kanakadea Hall - Alfred, NY: Restoration and rehabilitation of both the interior and exterior for the University’s Human Studies Department.
Alfred University - McComsey Career Development Center - Alfred, NY: Restoration of a former natural history museum which is a historic structure and adapted for student and alumni use.
National Warplane Museum - Museum Facility - Horseheads, NY
Genesee Valley Club - Various Projects - Rochester, NY
Oak Hill Country Club - Various Projects - Rochester, NY













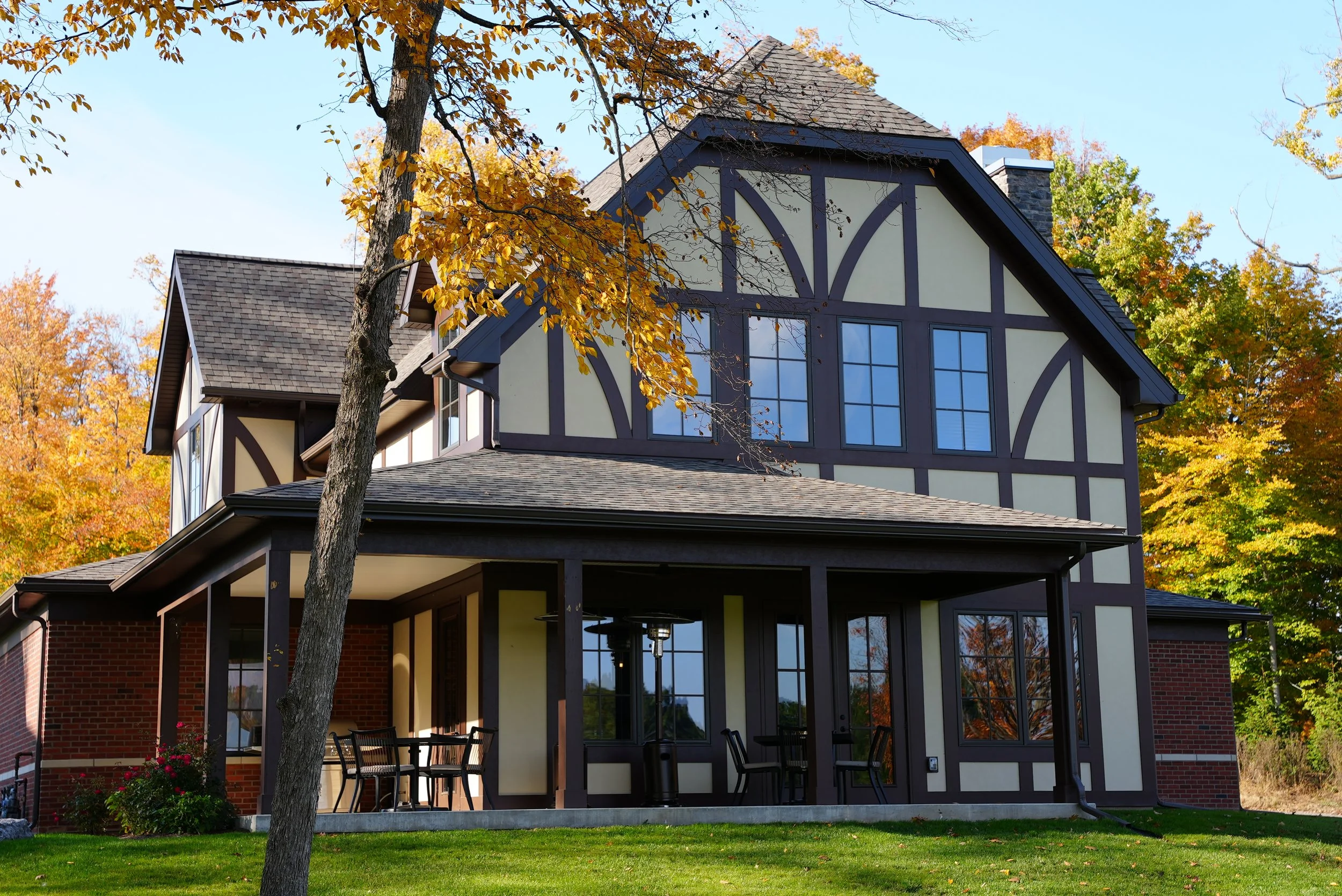
![qlXtOwLY[1].jpg](https://images.squarespace-cdn.com/content/v1/5c3b335036099b92a386b14c/1578849651130-GI2U149M2LMHRQ48IG96/qlXtOwLY%5B1%5D.jpg)


